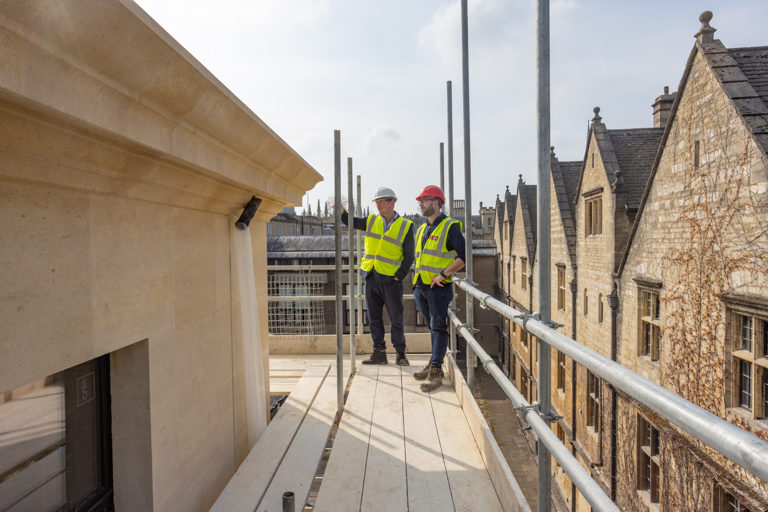Milestone reached for Trinity College Oxford residential development
Bidwells has helped secure planning consent for a major new residential and teaching building at Trinity College, Oxford – the first major building at the college for over fifty years and the last building of this scale that can be built on the main Trinity College site.

Milestone reached for major Bidwells-managed Trinity College (Oxford) residential development
Bidwells has helped secure planning consent for a major new residential and teaching building at Trinity College, Oxford – the first major building at the college for over fifty years and the last building of this scale that can be built on the main Trinity College site.
The proposed development - which was unanimously approved by Oxford City Council - is designed to sit comfortably within the college’s rich built and landscape heritage, and to respond to several listed neighbouring buildings within their shared listed garden setting. ADAM Architecture were appointed following a limited design competition to address Trinity College’s long term need for modern student accommodation and new academic facilities.
Bidwells is project managing the development process on behalf of Trinity College.
Richard Todd, the Project Manager from Bidwells, said:
“We are honoured to be managing such a transformational development for Trinity College. We are all committed to delivering a building of the highest quality which will be both respectful to its surroundings whilst offering the College a building fit for its future generations.”
The ADAM Architecture project team, led by design director Hugh Petter, has created a cluster of four buildings each with its own scale, character and use. Alongside 46 new student bedrooms, the new development includes a major new auditorium, a suite of new teaching rooms, a community space and café, a function space with rooftop garden, and a new library wing that also provides disabled access to the listed Trinity College library.
Trinity College sits within the Oxford Central conservation area, which is recognised as one of the masterpieces of European architectural heritage. Trinity is a Tudor College, but some of its older buildings date from the days of Durham College which was founded in the late 13th century. It is within this highly sensitive setting that ADAM Architecture have proposed a restrained and pared-back classical composition that enables the new buildings to harmonise within their surrounding historic setting. By replacing an incongruous 1960s college building, ADAM Architecture have sought to restore the integrity of Trinity College’s overall architectural composition, and have avoided unnecessary incursion onto the main college garden, which itself will be enhanced by a carefully designed new landscape by LDA Design.
Hugh Petter, ADAM Architecture design director said:
“It is a real privilege to work on this amazing project, and to have the opportunity to add a new building to the rich architectural pantheon of Trinity College. It has been a solid team effort, with a dedicated and passionate client body and a strong team of consultants, working in collaboration with Oxford City Council and Historic England on this challenging site. We are very proud of our design which will provide a comprehensive and flexible solution to the college’s future needs”
Dame Hilary Boulding, President of Trinity College said:
“We’re excited by the potential of this new development to transform the experience of ours students and academics, to enable Trinity to play a full role in maintaining the prestige of both the city and University, and to open our doors to the next generation of students through our outreach activity. This is a heavily constrained site – a listed garden, surrounded by listed buildings, in a conservation area. We’ve taken time to understand these constraints, to explore and model options, and we’ve worked collaboratively with a creative and talented team of professionals in order to create a building and landscape design of exceptionally high quality.”

