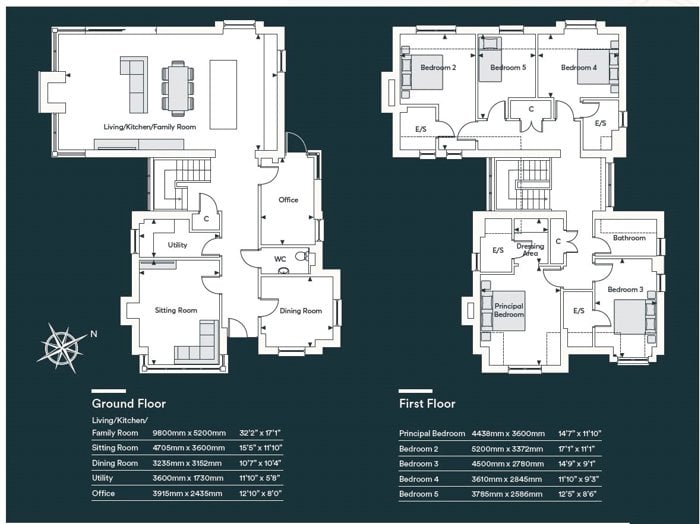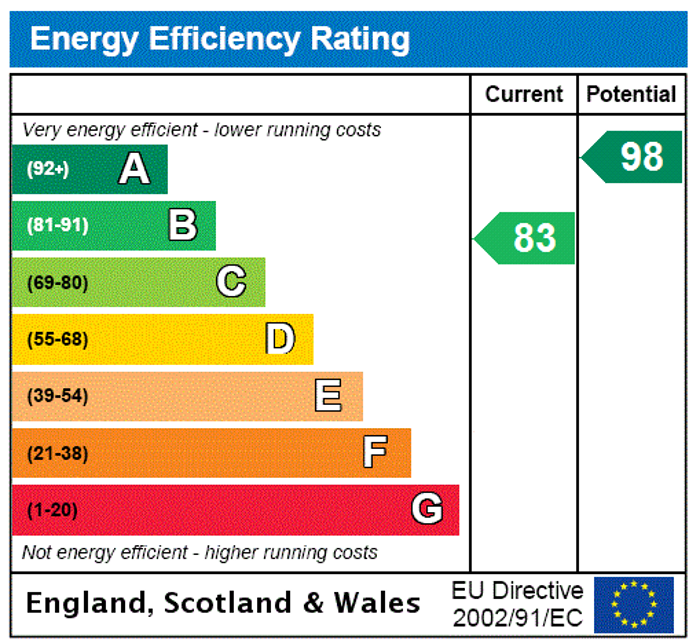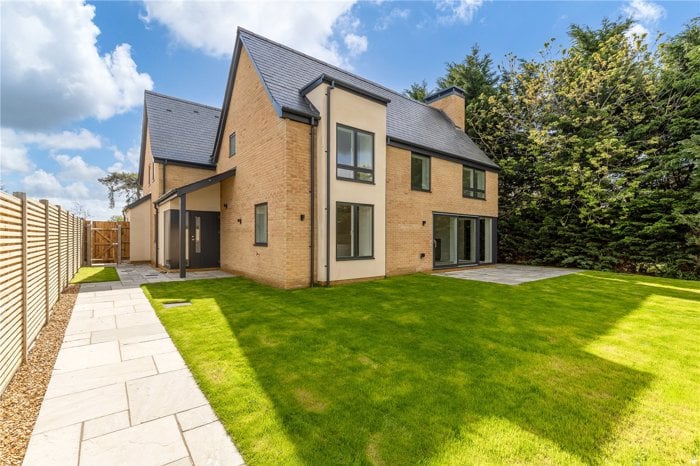Superb Family Home in an Excellent Village Location
Alata – A stunning detached family home, beautifully set back from the road with an expansive front garden, offering privacy and curb appeal.
The double-fronted elevation of the house is not only striking but also offers thoughtfully designed spaces that are ideal for modern family living. The interior features a seamless blend of open-plan living and private areas, providing the perfect balance for both social gatherings and quiet moments.
Ground Floor
Living/Kitchen/Family Room: 32'2" x 17'1" – A spacious, dual-aspect open plan room that spans the full width of the home. Large sliding doors lead to the rear garden, offering a seamless indoor-outdoor flow.
Key features
- Air Source Heating : Efficient and eco-friendly, providing consistent warmth throughout the home.
- Underfloor Heating: Installed throughout both floors for optimum comfort and energy efficiency.
- Stylish Kitchen: Featuring Silestone worktops and top of the line Bosch appliances
- Electric Car Charging Point: Pre-wired to accommodation a 7kw charging point, future proofing your home.
- Flooring included : high quality flooring throughout the home, providing a seamless finish.
- Double garage: featuring an electric door, with plenty of space for storage and vehicles.
- 10 Year LABC Warranty: Providing peace of mind with a full 10 year structural warranty
- This superb home offers superior finishes, modern convenience and a carefully planned layout, making it an outstanding choice for any family looking for a sophisticated and comfortable living space.
Sitting Room: 15'5" x 11'10" – A comfortable space to relax, perfect for cozy evenings.
Dining Room: 10'7" x 10'4" – Ideal for family meals and entertaining guests.
Utility Room: 11'10" x 5'8" – Conveniently located, with ample storage space.
Office: 12'10" x 8'0" – A dedicated space for work or study.
First Floor
Principal Bedroom: 14'7" x 11'10" – A spacious master suite with a dressing area, offering a peaceful retreat at the front of the home.
Bedroom 2: 17'1" x 11'1" – A generous double bedroom with en suite facilities.
Bedroom 3: 14'9" x 9'1" – Another double bedroom with ample space and storage.
Bedroom 4: 11'10" x 9'3" – A comfortable double bedroom.
Bedroom 5: 12'5" x 8'6" – A versatile room, ideal for guests or as a playroom.
Key Features:
High Specification Kitchen: Complete with integrated appliances and a versatile island, perfect for preparing meals and entertaining.
Energy Efficiency: Air source heat pump serving underfloor heating throughout, mechanical ventilation, and heat recovery system for optimal climate control.
Modern Design: Velfac double glazed doors and windows for enhanced insulation and soundproofing.
Electric Car Charging: Pre-wired for a 7KW electric car charging point.
Luxury Bathrooms: Sleek ROCA sanitaryware with full-height Porcelanosa tiling in all en suites and bathrooms.
Double Garage: Electric ribbed door, with power and light.
Warranty: 10-year warranty with LABC for peace of mind.
This superb family home offers exceptional living space, high-quality finishes, and modern conveniences, all within a desirable village location.


























































