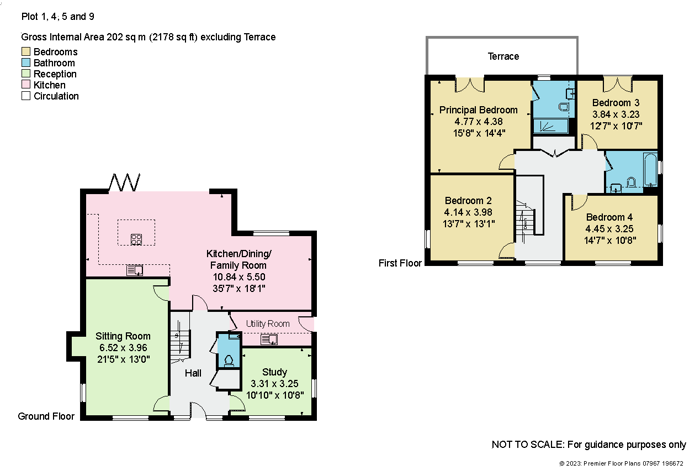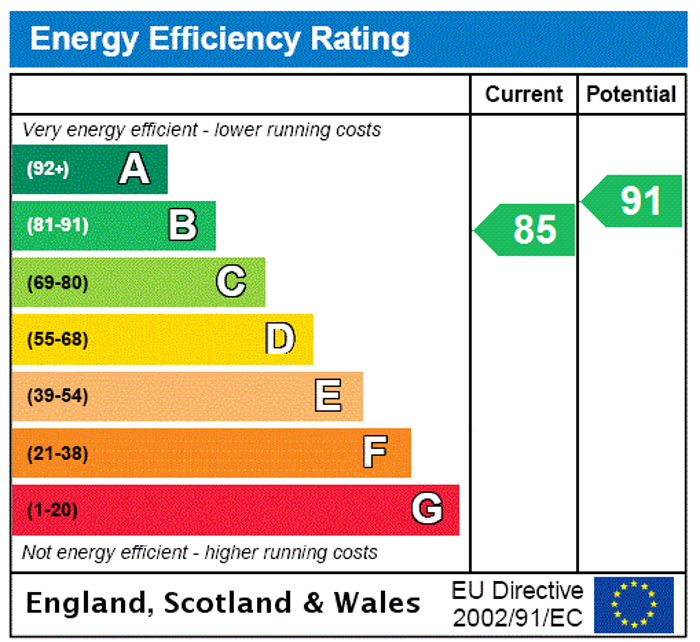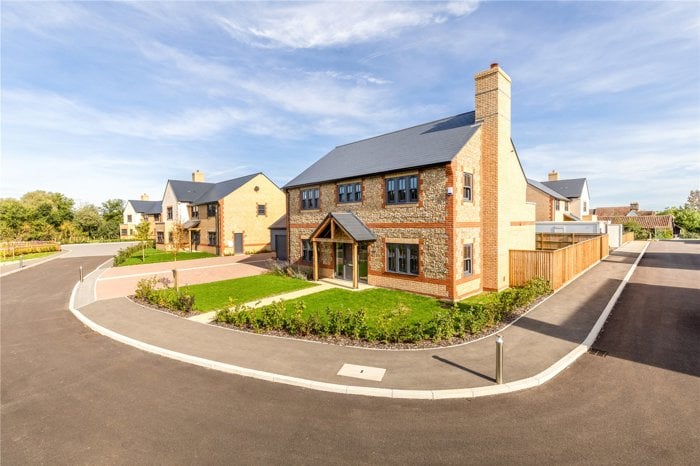** 4 FLECKS DRIVE **
Key features
- Air source heat pump serving underfloor heating to ground floor and radiators to the first
- Kitchens with SILESTONE WORKTOPS alongside BOSCH INTEGRATED APPLIANCES - oven, hob, microwave, fridge, freezer, dishwasher, washer/dryer, wine cooler and down draft extractor
- SEPARATE UTILITY ROOM!
- CORNER PLOT
- ELECTRIC CAR CHARGING POINT
- Excellent location - close to major routes into Cambridge and Royston, and convenient for train connections into London
- READY TO MOVE INTO!!!
A stunning detached family home arranged over two floors and offering 2178 sqft of living accommodation.
This home occupies a corner plot, with a lovely garden and overlooking open countryside to the front. The home has a double garage to the side and ample further parking on the plot.
On entering the home, there is a welcoming entrance hall with a study to one side, sitting room to the opposite side – both of which are dual aspect rooms; a WC and separate utility room. The kitchen/dining/family room runs the width of the house at the back and has double doors opening to the rear garden. The kitchen area is positioned to one side of the room and there is an island housing the hob and down-draft extractor.
On the first floor – the principal bedroom is positioned to the rear and has a lovely terrace overlooking the garden, there are fitted wardrobes and an en suite shower room. Bedroom 2 is also to the rear and has double doors opening to the Juliet balcony. This room also has a built in wardrobe and en suite shower room. Bedroom 5 – positioned to the front of the home – benefits also from built in wardrobes. There are two further bedrooms (3 and 4) both of which are double rooms and a family bathroom fitted to a contemporary style and benefitting from bath with separate shower cubicle.
This home offers the highest specification, and has a double garage, generous plot including a fully turfed rear garden.
Our key features to note include:
• Contemporary kitchens with Silestone worktops and include integrated Bosch appliances of oven, hob, microwave, fridge, freezer, dishwasher, washer/dryer, wine cooler and extractor.
• Air source heat pump serving underfloor heating to the ground floor and radiators to the first.
• Woodburner fitted to the living room.
• Flooring included throughout – Amtico Spacia to the ground floor, carpets to stairs, landing and bedrooms and finished with tiling to the wet areas.
• Wireless security system
• Electric car charging point
• 10 year LABC warranty
PERFECTLY LOCATED:
This collection of homes are positioned in an idyllic village location – situated amongst the countryside in south-west Cambridge, but retaining excellent access to many areas.
Both Royston (approx. 7 miles) and Cambridge (approx. 12 miles) are easily accessible and both offer a wealth of amenities from supermarkets, boutiques, shopping centres and train stations connecting into London.
Primary and secondary education can be found in the village of Bassingbourn (approx. 4 miles).
The road networks around Shingay make life easy to connect into many of the key areas –
• Addenbrooke’s Hospital/Biomedical Campus : approx. 14 miles
• Cambridge Science Park: approx. 17 miles
• Babraham Research Campus: approx. 19 miles
• Granta Park: approx. 17 miles
• The Genome Campus: approx. 17 miles
• Melbourn Science Park: approx. 6 miles
For London commuters – trains are in easy reach with the fast train service to King’s Cross from Royston in about 38 minutes, and the M11 (J12) approx. 10 miles away giving access to Stansted Airport and the M25.
KEY FOR SITE PLAN
Red line denotes developed area
Blue line denotes site boundary
Area of land between red and blue lines is amenity land and subject to an estate management charge (TBC).
The internals are of House 1 (show home - same house type).




























































