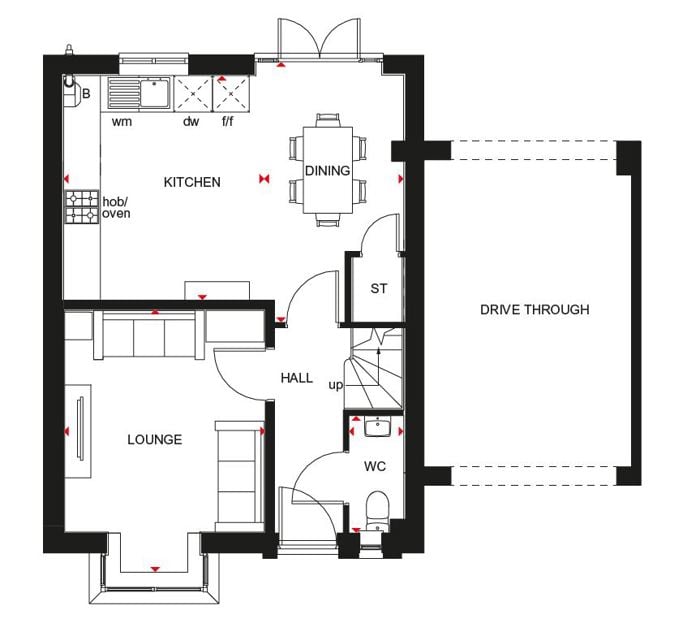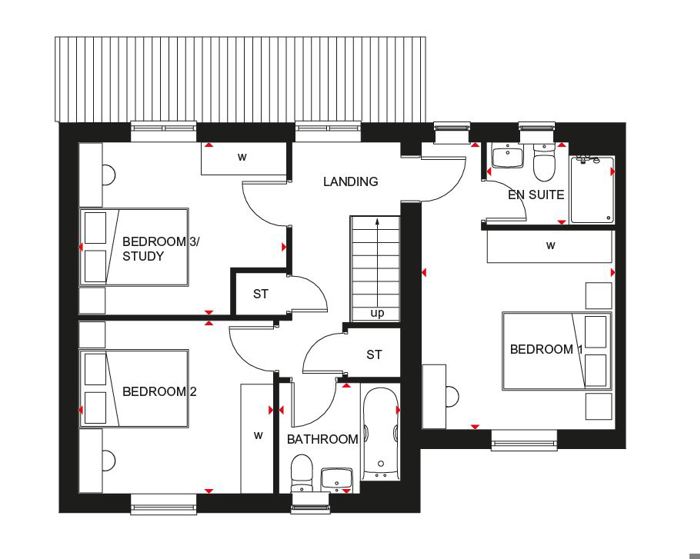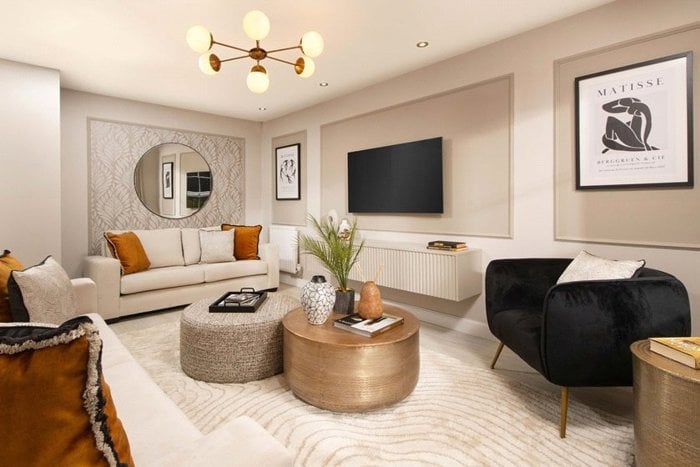** SOUTH WEST FACING GARDEN | IDEAL CORNER PLOT **
Key features
- Discover modern living at its finest with this beautifully designed link-detached home, perfectly positioned on a sought-after corner plot
- Bright and spacious lounge - relax in style with a stunning box-bay window, flooding the space with natural light
- Open plan kitchen and dining - French doors lead onto your partially walled, south west facing garden, perfect for summer entertaining
- Main bedroom en suite - enjoy privacy and comfort with your own luxurious en suite bathroom
- Work from Home? Find your ideal home office space for a productive and balanced lifestyle
- Carport parking for two - convenience and security right on your doorstep
- Located in the heart of Darwin Green, just 1.6 miles from Cambridge city centre. Excellent transport links, green open spaces, and modern amenities make this the perfect place to call home.
Plot 203 - THE HEMINGFORD | DARWIN GREEN
£10,000 DEPOSIT CONTRIBUTION AVAILABLE
Step into The Hemingford, a beautifully designed home filled with natural light and contemporary style. The spacious lounge features an elegant box-bay window, creating the perfect space to relax and unwind. To the rear, an open plan kitchen and dining area opens out to the south west facing garden through stunning French doors - ideal for entertaining or enjoying summer evenings.
Upstairs, the luxurious main bedroom boasts a private en suite and dressing area, while two further generous double bedrooms and a stylish family bathroom complete this impressive home.
** ENERGY-EFFICIENT LIVING **
This home is designed for the future, featuring solar PV panels, an electric car charging point, and other eco-friendly technologies - helping you save on energy bills while reducing your carbon footprint.
** ROOM DIMENSIONS **
GROUND FLOOR:
- Kitchen/dining - 5.54m x 4.01m (18'2 x 13'1)
- Lounge - 4.32m x 3.29m (14'1 x 10'9)
- WC - 1.91m x 0.89m (6'3 x 2'11)
FIRST FLOOR:
- Bedroom 1 (with en suite and dressing area) - 4.95m x 3.34m (16'2 x 10'11)
- Bedroom 2 - 3.36m x 2.98m (11' x 9'9)
- Bedroom 3 - 3.59m x 2.98m (11'9 x 9'9)
- Bathroom - 2.10m x 1.91m (6'10 x 6'3)
- En suite - 2.22m x 1.43m (7'3 x 4'8)
WHY CHOOSE DARWIN GREEN
Located just 1.6 miles from Cambridge city centre, Darwin Green offers a thriving new community with:
- A central park with 15 acres of open space
- Sports pitches and green spaces
- Excellent transport links - reach London King's Cross in just 47 minutes via train
- Easy access to the A14 and M11 for seamless travel
DON'T MISS OUT! Contact Bidwells today to arrange a viewing and explore the exciting vision for the sought-after development
NOTE: Images include CGI visuals of The Hemingford house type (not plot specific), Barratt David Wilson Show Homes and street scenes from Darwin Green.
TERMS & CONDITIONS APPLY.
Room Dimensions
Ground Floor
Kitchen / Dining - 5540mm x 4010mm (18'2" x 13'1")
Lounge - 4317mm x 3291mm (14'1" x 10'9")
WC - 1910mm x 897mm (6'3" x 2'11")
First Floor
Bathroom - 2097mm x 1910mm (6'10" x 6'3")
Bedroom 1 - 4945mm x 3338mm (16'2" x 10'11")
Bedroom 2 - 3360mm x 2979mm (11'0" x 9'9")
Bedroom 3 - 3585mm x 2979mm (11'9" x 9'9")
Ensuite 1 - 2218mm x 1426mm (7'3" x 4'8")
** DARWIN GREEN is located just 1.6 miles from the centre of Cambridge. The development benefits from modern amenities including a central park which will feature 15 acres of open space, along with sports pitches. **
There are excellent road links - with both the A14 and M11 just minutes away and the ability to reach London King's Cross from Cambridge by train in as little as 47 minutes.
Contact Bidwells for further details and to arrange a viewing of Darwin Green and to see the exciting plans for this sought after area of Cambridge.
IMAGES: External CGI is of the Hemingford house type (not plot specific), internal photos are a selection of Barratt David Wilson Homes show homes, and street scenes are from Darwin Green.
*Terms apply
























































