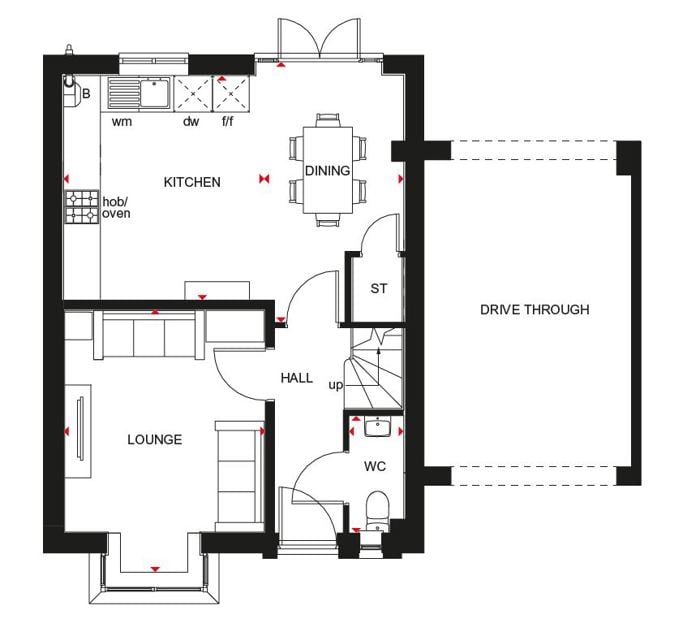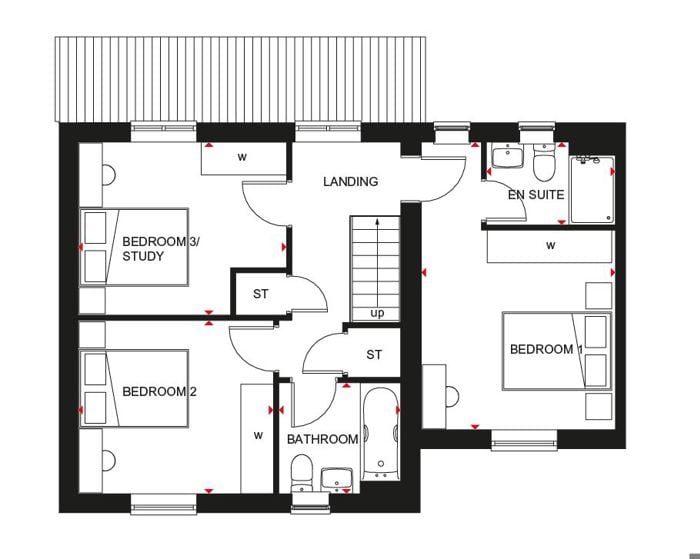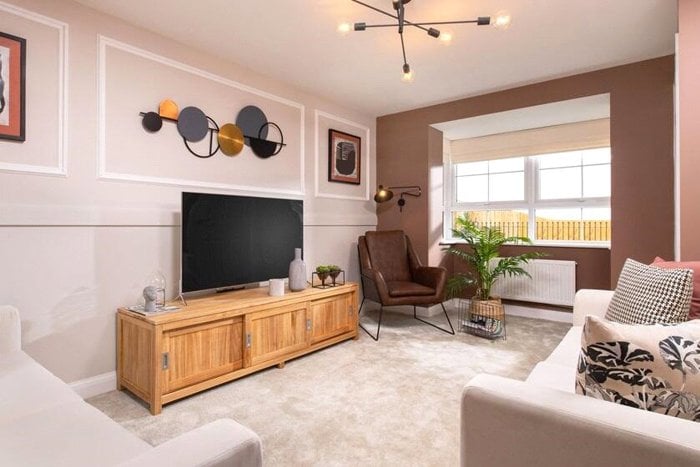SOUTH WEST FACING GARDEN. *PLOT 202 - THE HEMINGFORD AT DARWIN GREEN*.
Key features
- Link-detached three double bedroom home
- Carport parking for two cars
- Kitchen upgrade & flooring
- South west facing garden
- Spacious lounge with box-bay window
- Main bedroom en suite
The Hemingford is filled with natural light. The lounge has plenty of room to relax in featuring a box-bay window. To the back of this home is the open-plan kitchen diner with French doors onto the garden. Upstairs you'll find a spacious main bedroom with en suite and dressing area. You'll also find two further double bedrooms and a family bathroom.
THIS HOME INCLUDES A RANGE OF ENERGY-EFFICIENT FEATURES INCLUDING AN ELECTRIC CAR CHARGING POINT, SOLAR PV PANELS AND MORE.
Ground Floor
Lounge with a box-bay window: A bright and spacious area, ideal for unwinding, with an elegant feature that enhances natural light and offers character to the space.
Open-plan kitchen diner: Positioned at the back of the house, it’s perfect for cooking, dining, and socializing, with French doors that lead directly to the garden, seamlessly connecting indoor and outdoor living.
First Floor
Main bedroom suite: A luxurious, private haven featuring:
En suite bathroom: Offering comfort and convenience.
Dressing area: Providing a practical yet stylish space for wardrobe storage.
Two further double bedrooms: Generously sized, ideal for family members, guests, or adaptable for home offices.
Family bathroom: Well-positioned to serve the additional bedrooms, designed for everyday practicality.
The Hemingford combines light-filled spaces with a modern layout, perfect for both family living and entertaining.
THIS HOME INCLUDES A RANGE OF ENERGY-EFFICIENT FEATURES INCLUDING AN ELECTRIC CAR CHARGING POINT, SOLAR PV PANELS AND MORE.
These homes have a specification which includes:
* Laminate kitchen worktops
* Flooring included - Amtico Spacia to hall, kitchen/dining, carpets to living room, stairs and bedrooms and Vinyl to the bathrooms.
* White downlights to the kitchen area, main bathroom and en suite
Contact Bidwells for further details and to arrange a viewing of the show home.
IMAGES: External image is computer generated (not plot specific), internal photos are a selection of Barratt David Wilson Homes show homes, and street scenes are from Darwin Green.
*Terms apply

























































