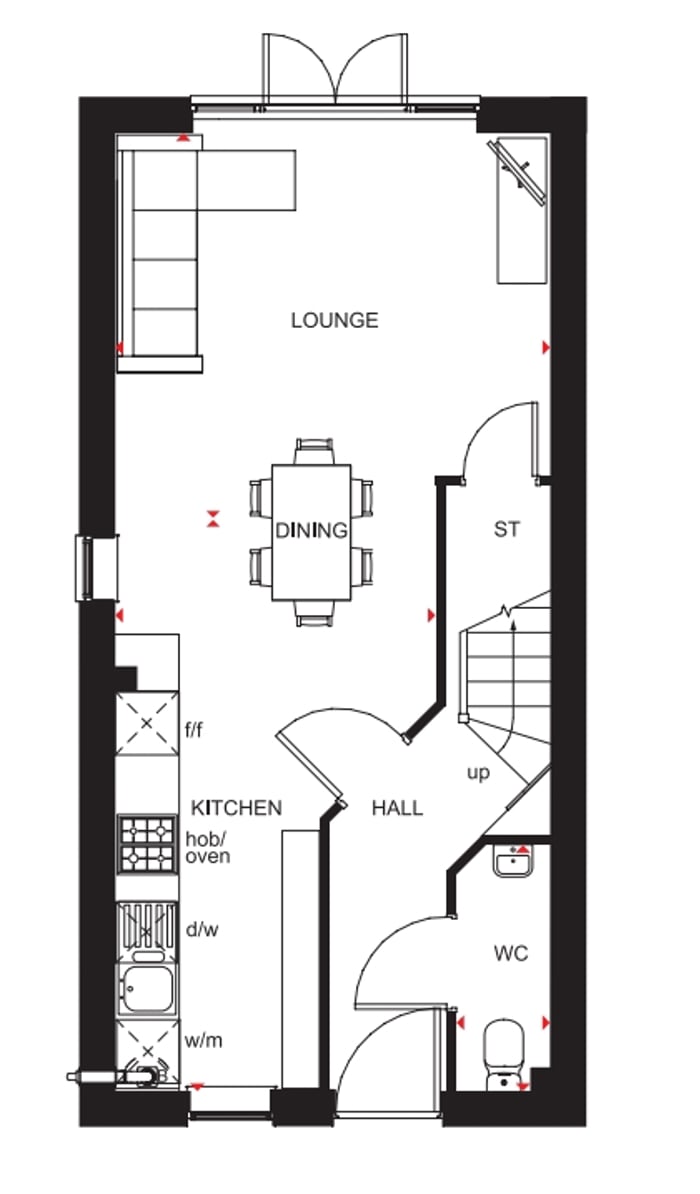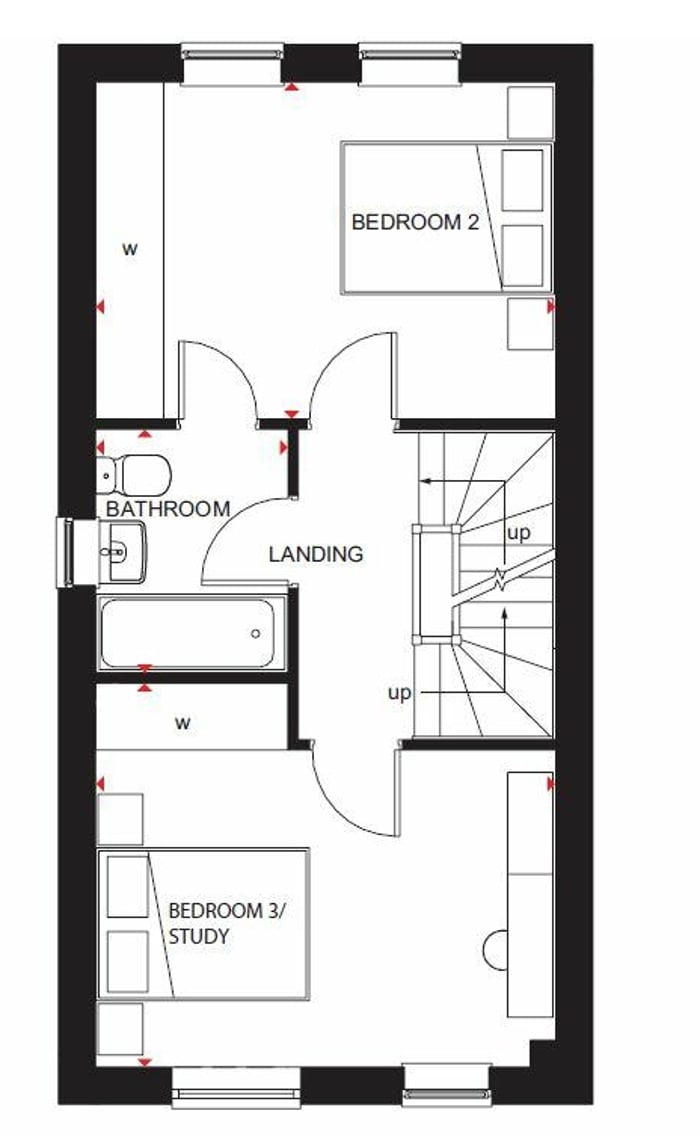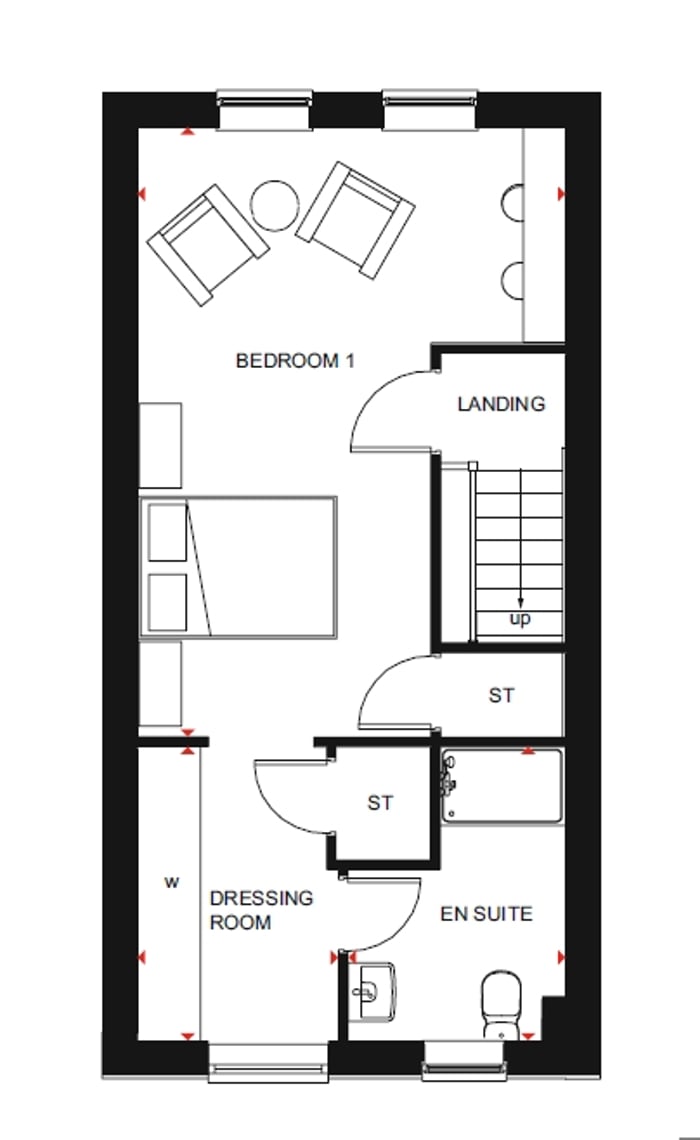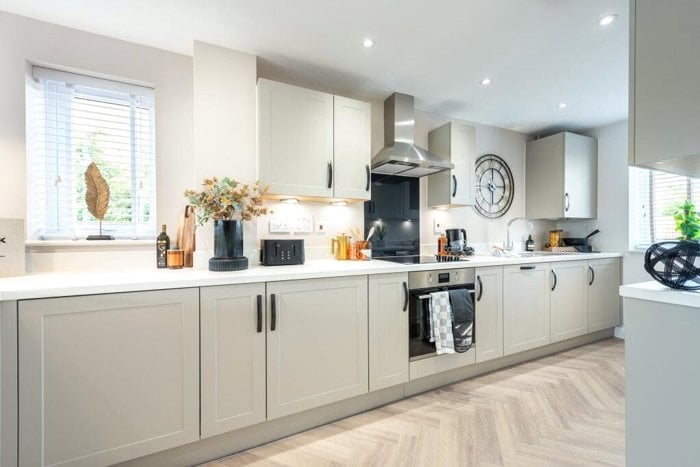SAVE OVER £31,000 - CONTRIBUTION TOWARDS YOUR MOVE. HIGH SPECIFICATION AS STANDARD. SOUTH WEST FACING GARDEN. SHOW HOME TO VIEW.
Key features
- Fully integrated kitchen & flooring
- Open-plan living with French doors
- South west facing garden
- Top floor bedroom with dressing area
- Electric car charging point
- PV Panels
- Argon filled double glazing
- Flue gas heat recovery
- Highly-efficient insulation
- Smart thermostat
- Waste water heat recovery
- Improved ventilation
*PLOT 11 - THE STAMBOURNE AT DARWIN GREEN*
The Stambourne is a thoughtfully designed three-story home offering a blend of modern functionality and stylish living. Here's an overview of its layout:
Ground Floor
Open-plan design: A seamless flow between the kitchen, dining, and family areas, perfect for contemporary living.
French doors to the rear garden: Enhancing natural light and providing easy access to outdoor space, ideal for entertaining or relaxation.
First Floor
Two double bedrooms: Spacious and versatile, suitable for family members, guests, or even a home office.
Family bathroom: Centrally located, catering to the needs of the household with convenience.
Top Floor
Main bedroom suite: A luxurious, private retreat occupying the entire floor.
Dressing area: Adds a touch of elegance and practicality for wardrobe storage.
En suite bathroom: Ensures comfort and privacy, completing the main bedroom experience.
The Stambourne is tailored for modern lifestyles, balancing shared family spaces with private, tranquil areas.
This home includes a range of energy-efficient features including:
* Electric Car Charging point
* PV Panels
* Argon filled double glazing
* Flue gas heat recovery
* Highly-efficient insulation
* Smart thermostat
* Waste water heat recovery system
* Improved ventilation
Room Dimensions
Ground Floor
Kitchen / Dining - 2980mm x 5150mm (9'9" x 16'10")
Lounge - 4050mm x 3730mm (13'3" x 12'2")
WC - 860mm x 2230mm (2'9" x 7'3")
First Floor
Bathroom - 1699mm x 2147mm (5'6" x 7'0")
Bedroom 2 - 3190mm x 4056mm (10'5" x 13'3")
Bedroom 3 - 3381mm x 4056mm (11'1" x 13'3")
Second Floor
Bedroom 1 - 4056mm x 6000mm (13'3" x 19'8")
Dressing - 1795mm x 2794mm (5'10" x 9'1")
Ensuite 1 - 2174mm x 2794mm (7'1" x 9'1")
Contact Bidwells for further details and to arrange a viewing of the show home.
IMAGES: External image is computer generated (not plot specific), internal photos are a selection of Barratt David Wilson Homes show homes, and street scenes are from Darwin Green.




























































