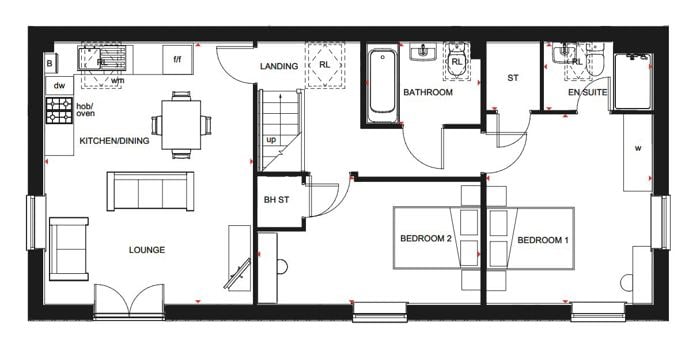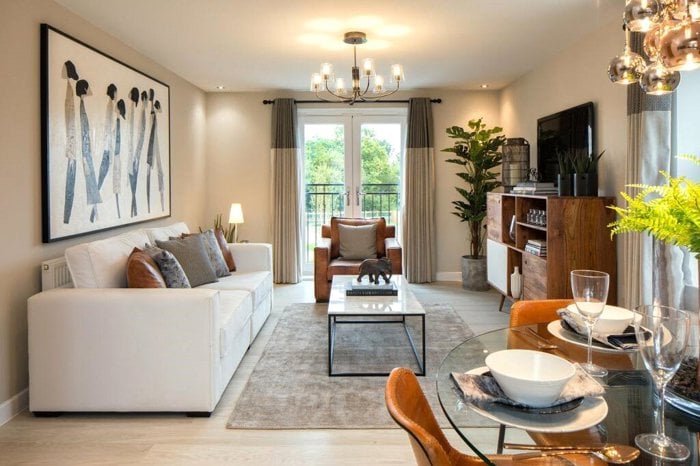£20,000 TOWARDS YOUR DEPOSIT. HIGH SPECIFICATION AS STANDARD.
Key features
- Open-Plan Living Space: Includes a modern kitchen with fully integrated appliances, a rooflight window for natural light, and a lounge area with a Juliet balcony.
- Bedrooms: Two spacious double bedrooms, with the main bedroom featuring an en suite shower room.
- Additional Facilities: A separate bathroom and ample storage space.
- Energy Efficiency: Equipped with solar PV panels and an electric car charging point.
- High Specifications: Quality finishes and features included as standard.
- INCENTIVES AVAILABLE! **
The Dodington Coach House (P307) at Darwin Green, a modern and energy-efficient two-bedroom home.
Excellent location within a short distance of central Cambridge offering convenient access to schools, key employment areas, shops and leisure.
This home includes a number of features that could reduce energy use and lower your bills, including:
* Argon filled double glazing....allowing the heat from the sun in whilst minimising heat loss, this means you could enjoy lower energy bills.
* Electric car charging point....charge your car at your convenience.
* Flue Gas Heat Recovery....Recycling the waste energy which may get lost into the atmosphere. Extra heat is recycled back through the boiler, helping to heat up the incoming cold water, therefore increasing boiler efficiency.
* Highly efficient Insulation....reduces heat escaping, so your home with be cosy and cost less to keep warm.
* Smart thermostat....learns the temperatures that you like when you're home & then programmes itself. Automatically turns down the heating when you're away to help save energy and lower your bills.
* PV Panels - capture the suns energy and convert into electricity that you can use in your home. They are fitted onto either the front, back or side of the roof.
Room Dimensions:
Kitchen / Lounge / Dining: 4,324mm x 5,399mm (14'2" x 17'8")
Bedroom 1: 3,438mm x 5,399mm (11'3" x 17'8")
Bedroom 2: 2,642mm x 4,641mm (8'8" x 15'2")
Bathroom: 2,384mm x 1,701mm (7'9" x 5'6")
Offer:
Save £15,000 with a contribution towards:
Your deposit
Your mortgage
Or moving costs
(Terms apply)
Viewing and More Details:
Contact Bidwells to schedule a viewing of the show home.
Notes:
External and interior images are illustrative and may not reflect the specific plot.
Street scenes are from the Darwin Green development.
Would you like help arranging a viewing or learning more about the terms?




















































