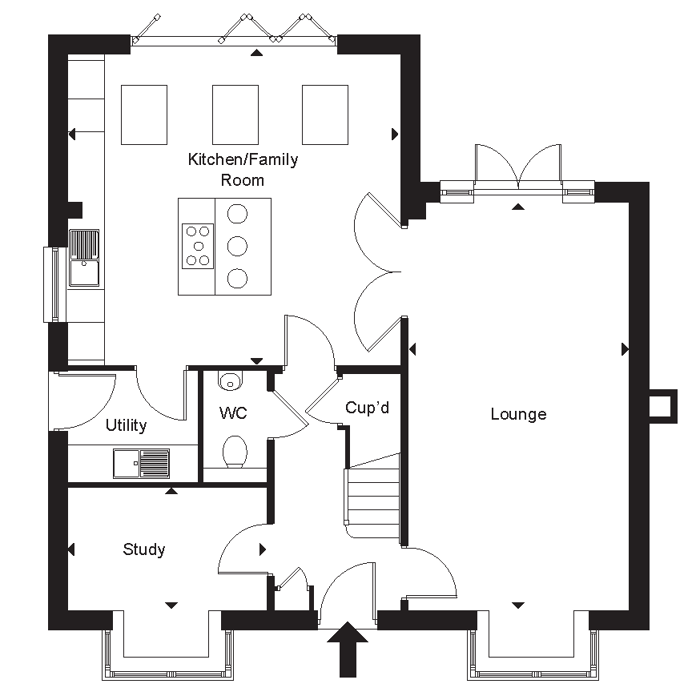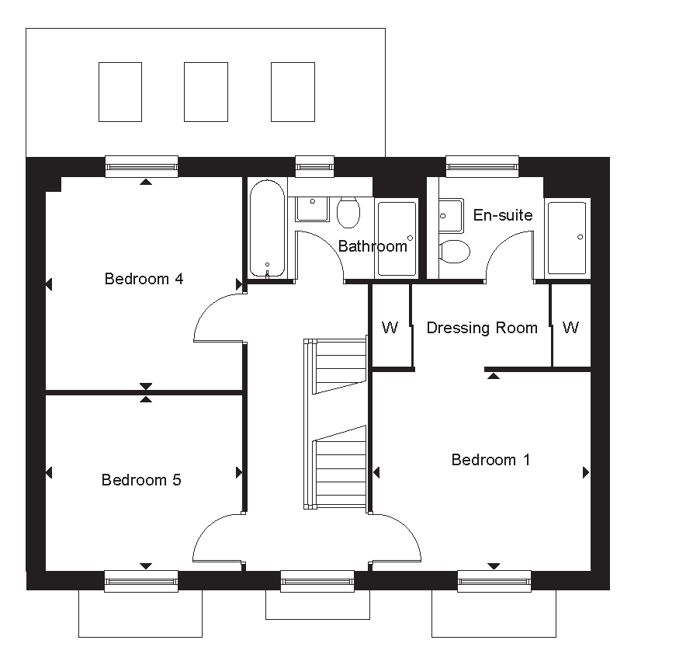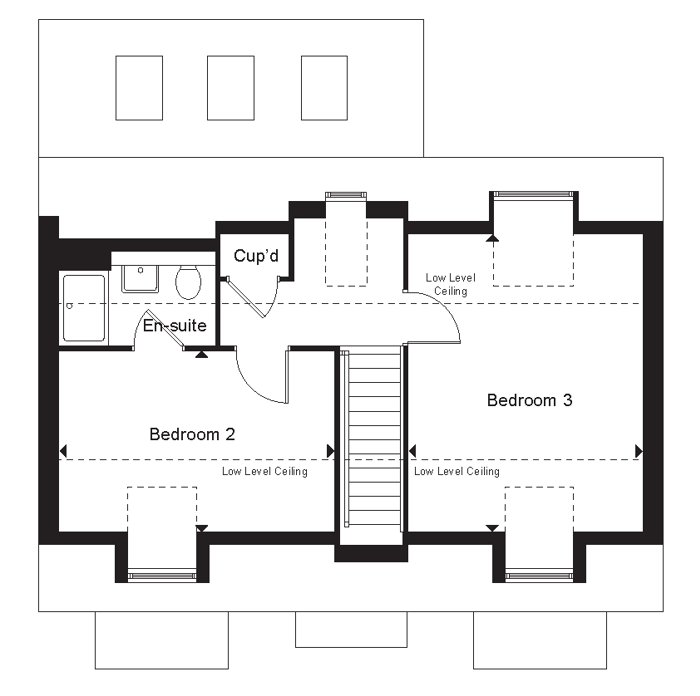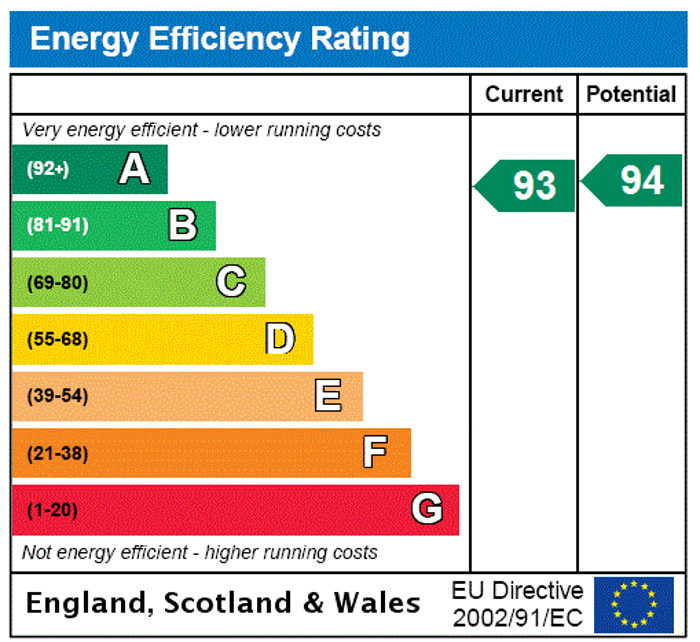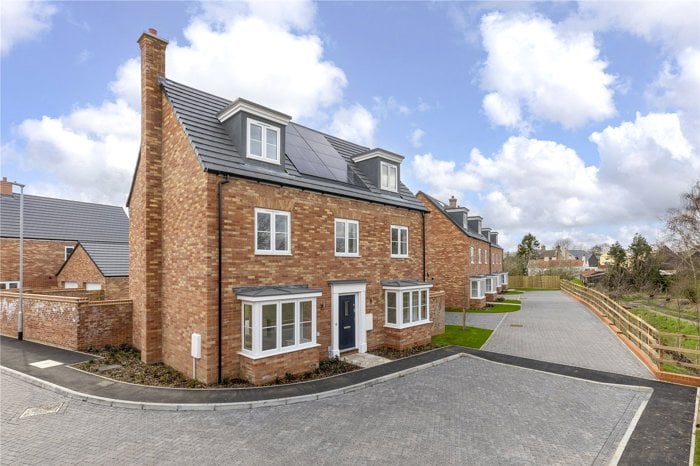** ONLY THREE HOMES REMAINING AT SWANFIELD!! **
Key features
- READY TO MOVE INTO!!
- SUPERB LAYOUT - WITH A STUDY, GENEROUS KITCHEN/FAMILY ROOM AND LIVING ROOM TO THE GROUND FLOOR
- MAIN BEDROOM SUITE WITH WALK IN DRESSING ROOM AND EN SUITE SHOWER ROOM
- FOUR FURTHER GENEROUS BEDROOMS
- DOUBLE GARAGE AND DRIVEWAY PARKING
- 10 YEAR NHBC GUARANTEE
- NOTE: FURNISHED PHOTOS ARE OF THE SHOW HOME - PLOT 12, WHICH IS ALSO A SWAN HOUSE TYPE. UNFURNISHED IMAGES ARE OF THIS HOME.
* A SUPERB FAMILY HOME WITH COUNTRYSIDE VIEWS **
- VIEW OUR VIDEO OF WHAT IT'S LIKE TO LIVE AT SWANFIELD! HEAR FROM ONE OF THE RESIDENTS! -
15 Sandpit Close (Plot 8, Swanfield) is a superb detached family home with a south-west facing rear garden and well laid out accommodation providing 5 bedrooms and 3 bathrooms.
This home really does provide excellent accommodation over three floors, being a generous size of 1948 sq ft. It is situated to the rear of the development, in a quiet location.
Ground Floor:
Living Room: 22'4 x 12'3
Kitchen/Family Room : 18'3 x 17'1
Study, Utility and WC
First Floor:
Bedroom 1 : 12'4 x 11'7
* dressing room with two built in wardrobes and through to en suite shower room.
Bedroom 4: 11'2 x 12'1
Bedroom 5: 10' x 11'2
Family bathroom.
Second Floor:
Bedroom 2: 14'7 x 9'7
* En suite shower room.
Bedroom 3: 16'0 x 12'5
Outside:
* Double garage
* driveway parking *
The specification for these homes has been chosen to provide a contemporary style and finish:
* Modern kitchen with integrated appliances of double oven and 5 ring hob, dishwasher, fridge/freezer and washer/dryer
* Flooring throughout of Amtico Spacia, Carpet and tiling
* Sleek white bathrooms with Roca sanitaryware and Hansgrohe mixer taps
* Gas central heating to radiators
* PV Panels
* Turfed rear gardens
* 10 year NHBC Warranty
The village of Over is one of the popular north Cambridge locations - with excellent access into Cambridge by either road connections or utilising the guided busway from adjacent Swavesey, or heading to Cambridge North Station with ample parking and connections to the city.
For those connecting to Huntingdon - the access is equally as good along the A14.
The images of the dressed house are plot 12, the show home. Other images (internal and external) are of this plot, number 8.
Swanfield is subject to a service charge with year 1 being approximately £450 per property. Further details available on request.
This development is subject to the requirements of the New Homes Quality Code.































