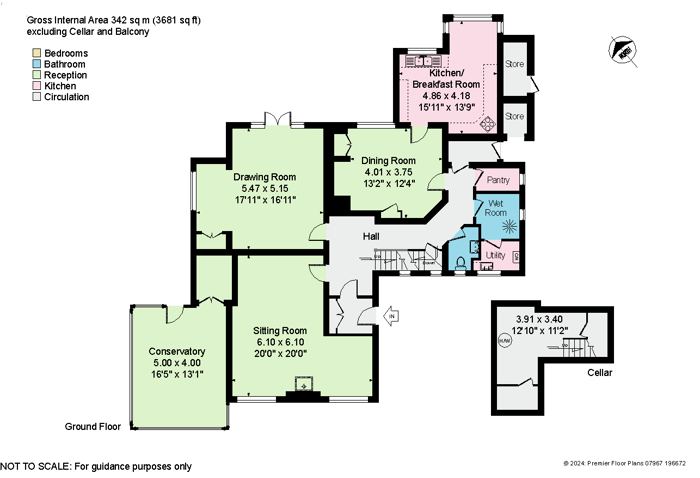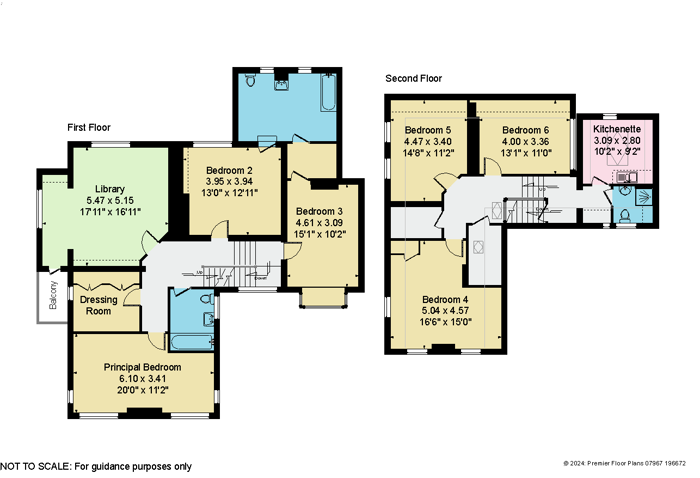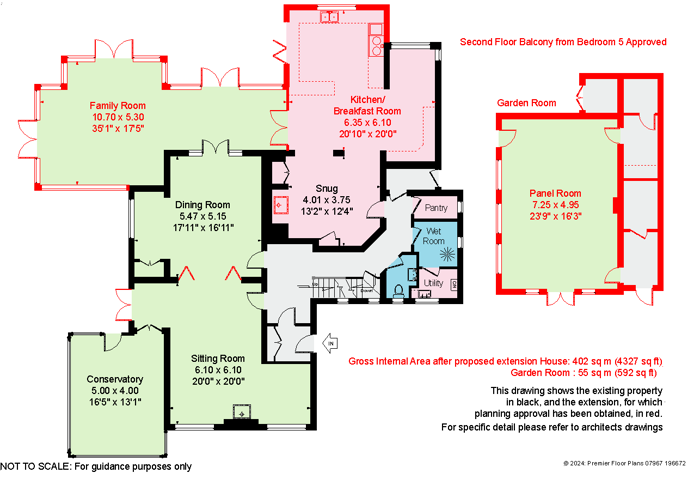An exceptional opportunity to acquire a 6 bedroom detached family house, with planning permission to extend, in this highly sought after west city location and within close proximity of many of the Colleges and 'The Backs'.
Key features
- Planning permission in place to extend the house to 4,327 sq ft (402 sq m) to include a larger Kitchen, Family Room, second floor Balcony plus additional Garden Room
- Generous Sitting Room with windows to the front aspect
- 4 additional reception rooms arranged over the ground and first floor including dual aspect Drawing Room (currently being used as a dining room)
- Kitchen/Breakfast Room fitted with a range of wall and base cabinets, dresser and integrated appliances and access to Pantry and Utility Room
- Downstairs Wet Room with separate Cloakroom
- Cellar for storage
- Principal Bedroom with adjacent Dressing Room
- 5 further Bedrooms arranged over the first and second floor with 3 Bath/Shower Rooms
- First floor Library with access to west facing Balcony
- Driveway with off street parking and large south and west facing mature Gardens
City Centre about 1 mile, M11 (Junction 12) about
1.5 miles, Mainline Railway Station about 1.5 miles (distances are approximate).
6 Selwyn Gardens is a magnificent, detached family house constructed with striking red brick elevations under tiled roofs, set within gardens and grounds of just under half an acre. A building of local interest, the property retains many of its charming original period features and offers substantial and well-proportioned accommodation with high ceilings, extending to 3,681 sq ft (342 sq m). The house is flooded with natural light from large windows, which is particularly evident in the ground floor reception rooms.
Although well-presented throughout, the property would benefit from some refurbishment and modernisation to bring it back to its former splendour. In short, it offers a rare opportunity for prospective purchasers to acquire a special city home, with planning permission in place, (reference 23/03336/HFUL, see floorplan on page 7 within this brochure), in a highly desirable residential area, with scope to carry out works to their own requirements, subject to the necessary consents being obtained.

































































