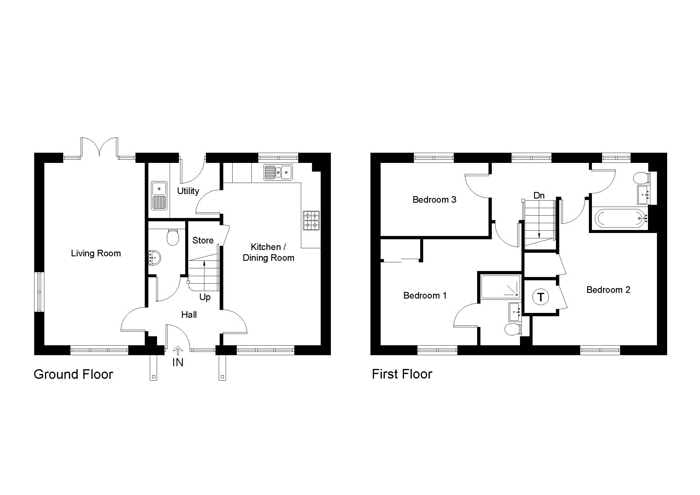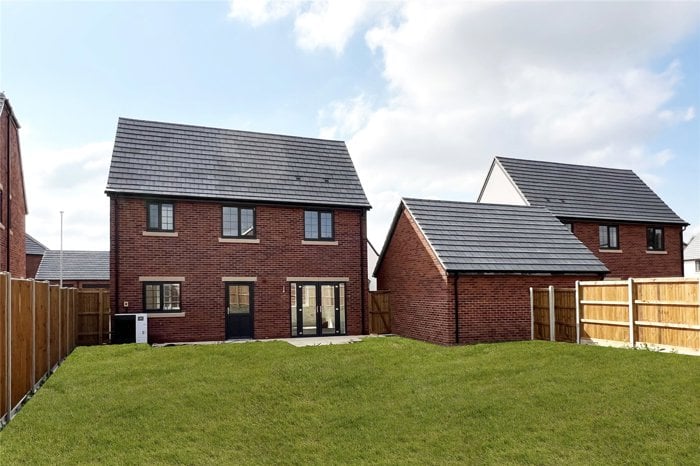** READY TO MOVE INTO** INCENTIVES AVAILABLE**
Key features
- Kitchens to this home include Quartz worktops with matching upstand with the kitchen units having under cabinet lighting, soft close drawers and cupboards.
- Integrated appliances including fridge-freezer, hob, electric oven and extractor hood.
- Laminate worktop to utility room, with space and plumbing for washing machine and tumble dryer
- Bathrooms fitted with Vitra suites alongside taps and shower-ware by Vado.
- Vitra wall and floor ceramic tile range in bathroom and ensuite.
- Air source heat pump serving underfloor floor heating to the ground floor and radiators to the first floor.
- Turfed rear garden, with patio areas. Enhanced landscaping to the front including turfing, trees, shrubs and picket fencing.
- 10 year Premier Warranty
OPEN FOR VIEWING THIS SAT, 1st MARCH 10am to 1pm
This is a superb collection of family homes in this popular village.
The Ashwell is a generous 3 bedroom home providing 1039 sq ft of accommodation, with an ideal layout.
This double fronted home has a welcoming entrance hall, with stairs to the centre.
The living room to the left of the home enjoys a triple aspect - with windows to the front and side, and patio door to the rear garden.
To the opposite side is the kitchen/dining room, which has a double aspect - to the front and rear. The kitchen is situated to the rear, and leads to the utility room.
The utility, with space and plumbing for the washing machine/tumble dryer, has a door to the rear garden.
Upstairs there are three well-proportioned bedrooms, with the principal bedroom enjoying an en suite shower room and built in wardrobe. The family bathroom is situated to the rear, with a window over the garden.
* Living room : 10'2 x 18'6 (3.09m x 5.64m)
* Kitchen/dining : 9'10 x 18'6 (3m x 5.64m)
* Bedroom 1 : 9'9 x 10'9 (2.98m x 3.27m).
* Bedroom 2 : 9'11 x 11' 4 (3.02m x 3.46m)
* Bedroom 3 : 10'11 x 7'5 (3.33m x 2.25m)
* Bathroom : 6'6 x 6'8 (1.97m x 2.03m)
The homes at The Hawthorns have been thoughtfully styled and designed, with the internal specification suiting modern living with a quality style:
* Kitchens to this home include Quartz worktops with matching upstand with the kitchen units having under cabinet lighting, soft close drawers and cupboards.
* Integrated appliances including fridge-freezer, hob, electric oven and extractor hood.
* Laminate worktop to utility room, with space and plumbing for washing machine and tumble dryer
* Bathrooms fitted with Vitra suites alongside taps and shower-ware by Vado.
* Vitra wall and floor ceramic tile range in bathroom and ensuite.
* Air source heat pump serving underfloor floor heating to the ground floor and radiators to the first floor.
* Turfed rear garden, with patio areas. Enhanced landscaping to the front including turfing, trees, shrubs and picket fencing.
* 10 year Premier Warranty
WHY BASSINGBOURN:
The village community is friendly, with many local amenities including a primary school, convenience store, community centre and doctors surgery.
The village is ideally located for those looking to commute - Cambridge is around 11miles to the north, making an easy connection into the city centre.
Royston - is approximately 5 miles south-west and has an excellent train link into central London.
For road connections, the A505, A1198 and A10 are all within easy reach.
Service Charge: Approx. £756.72/year (Year 1), chargeable by 12 instalments of £63.06.
New Homes Quality Code Compliant.
Council Tax Band = E
** EXTERNAL PHOTOGRAPHS ARE OF PLOT 14, SOME INTERNAL IMAGES ARE OF DIFFERENT PLOTS ON THE DEVELOPMENT TO SHOW SIZES AND FINISH - COLOUR AND STYLE MAY VARY**

























































