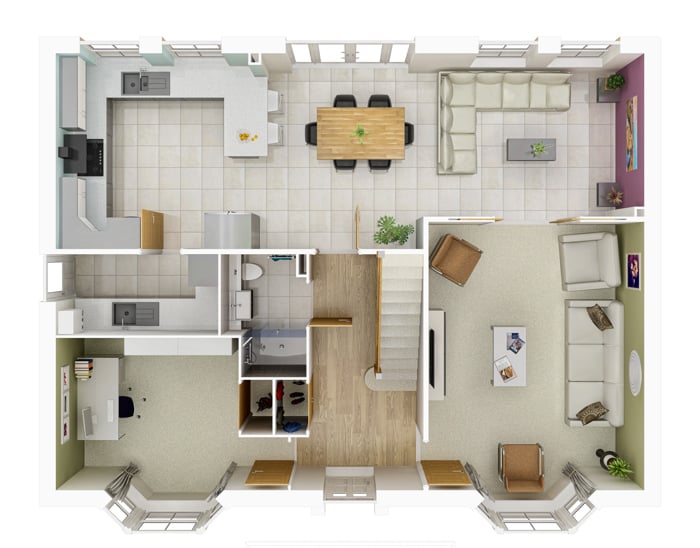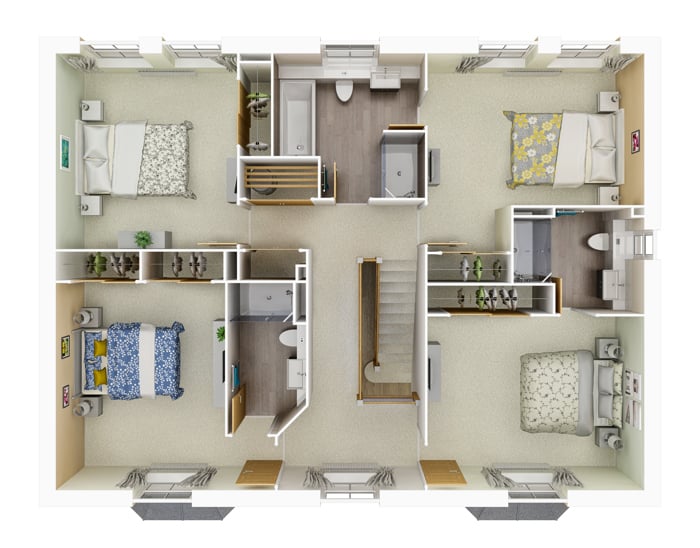Plot 54 The Gladstone is a 4 double bedroom detached house with a double garage and extensive off road parking. This home offers extensive accommodation of over 2040sq.ft (189.7sq.m).
Key features
- The Gladstone- AVAILABLE TO VIEW
- Energy Making Fit Flush Solar Panels
- 4 Double Bedrooms All With Fitted Wardrobes
- Separate Utility & Study Room With Store Cupboard
- Kitchen Offers Selected Integrated Appliances & Breakfast Bar
- Downstairs Shower Room & 2 En-Suites
- Underfloor Heating To Ground Floor
- Double Garage, Block Weave Driveway & Extra Side By Side Parking
- 10 Year NHBC Build Warranty
THIS PLOT IS AVAILABLE TO VIEW
Wensum View is a collection of elegant, energy efficient, period style homes that are built with quality materials and traditional skills while embracing new technology and innovations.
The Gladstone offers extensive accommodation the ground floor which features a spacious hallway with storage cupboards, W/C with shower cubical. A spacious kitchen/diner/ snug with a utility room. Completing the ground floor is a separate lounge and a separate study room.
The first floor offers four double bedrooms all featuring built in wardrobes. Bedrooms one and two features en-suite shower rooms and completing the layout is the family bathroom with offers separate bath and shower cubical.
Outside is a double garage and off road parking spaces for four cars. There is a landscaped front garden and fully enclosed rear garden.
Room Measurements:
Ground Floor
Living Room: 13'5" x 16'8" (4.09m x 5.08m)
Kitchen: 12'5" x 12'0" (3.79m x 6.67m)
Dining Room: 10'11" x 16'6" (3.33m x 5.02m)
Study: 11'4" x 9'5" (3.45m x 2.87m)
First Floor
Bedroom 1: 13'8" x 10'8" (4.26m x 3.26x)
Bedroom 2: 10'6" x 12'10" (3.2m x 3.92m)
Bedroom 3: 13'8" x 9'5" (4.16m x 2.86m)
Bedroom 4: 11'3" x 12'1" (3.43m x 3.69m)
All homes include features such as:
• Underfloor heating to the ground floor
• Fibre broadband
• Georgian style porches
• Generous storage throughout the home
• Extensively landscaped gardens with turf to the rear
• 10 year NHBC build warranty
• Heated towel rails and vanity units in all bathrooms and en-suites
Norfolk Homes are one of the region’s most highly respected house builders renowned for providing an outstanding property of the highest specification. Refined details include solid oak finished internal doors, postal plaques and sealed garage floors.
Norfolk Homes have earned the reputation as one of the best home builders in Norfolk by providing wider luxury features such as an extensive range of fitted appliances, staircases with glass balustrades and composite stone kitchen sinks.
Location
Drayton is situated just 5 miles from Norwich City Centre and boasts a wealth of amenities such as schools, a supermarket, pubs, sports and leisure and much more within short walking distance of Wensum View. There is also a village hall with good sports facilities, a library, doctors’ surgeries, veterinary practice, public houses and a good selection of shops.
Taverham Middle School, and Preparatory are within easy reach and a popular Garden Centre, Taverham Nursery is also located close by. Marriott’s Way is close by offering pleasant walks and well-maintained cycle routes reaching up to 24miles and allowing quick safe off road access into Norwich. Not too far away is the world famous North Norfolk coast line only 22 miles away.
Norwich International Airport 3 miles
Norwich Train Station 6 miles
Norwich city centre 5 miles
Wroxham/Norfolk Broads 11 miles
Agents note: All distances are subject to measurement and are estimated. This plot is in construction, selected photographs are from an alternate plot and the actual plot therefore are a general representation of a Norfolk Home property and the photographs included may contain specification differences. EPC is predicted.
Property is subject to estate charge contact us for further details.



































































