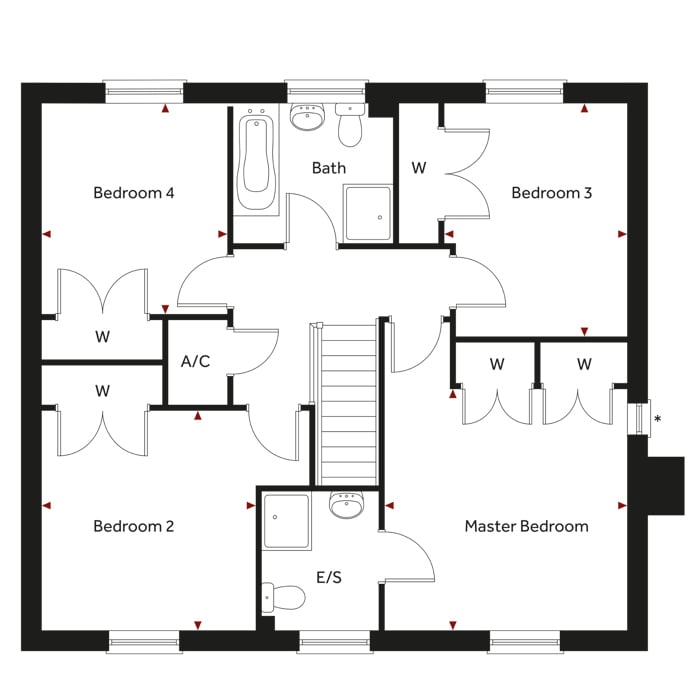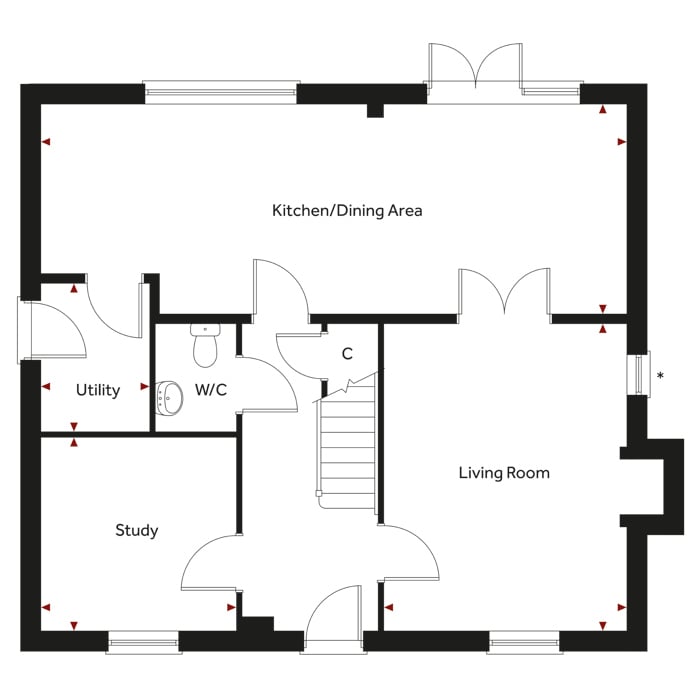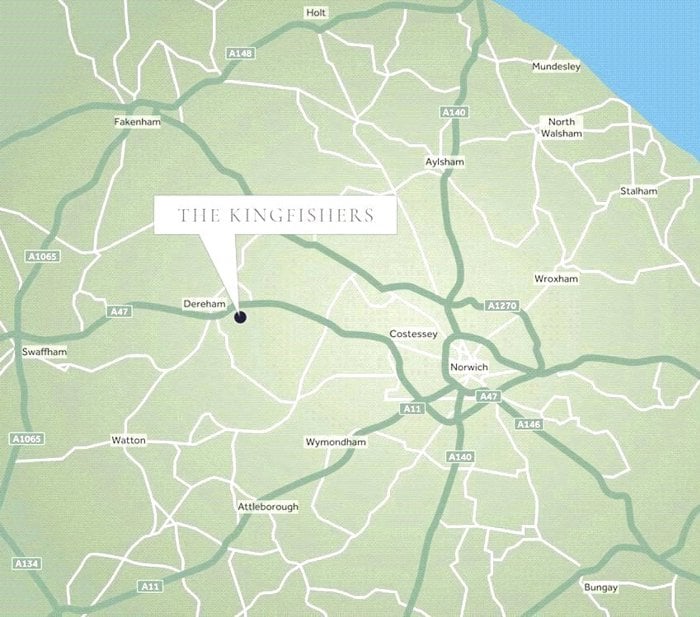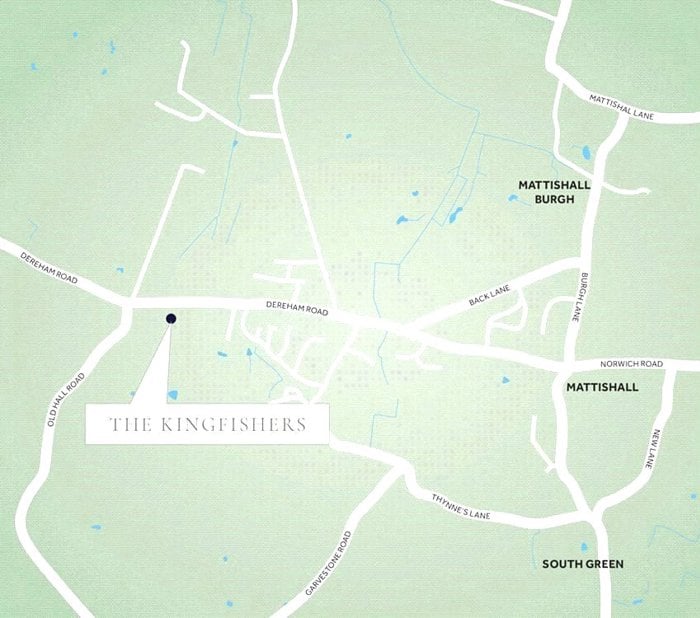THIS PLOT NOW INCLUDES STAMP DUTY PAID*
Key features
- STAMP DUTY PAID ON THIS PLOT*
- Field views & landscaped garden front & back
- Flooring throughout included
- 4 bedroom detached house
- Separate study and utility
- All bedrooms feature fitted wardrobes
- 10 year NHBC build warranty
- PART EXCHANGE & EASY MOVE AVAILABLE
20 The Heacham- STUNNING FIELD VIEWS & landscaped front and rear gardens.
Denbury Homes at the Kingfishers showhome open Thursday to Monday 10am to 5pm. Exclusive incentives & purchase schemes available on selected homes contact us today for further information or to arrange your visit.*
PART EXCHANGE AND EASY MOVE OPTIONS AVAILABLE*
A detached 4 bedroom house offering a spacious hallway on entrance, downstairs W/C, study, separate living room, utility and Kitchen/dining room offering access through double door to a fully enclosed garden. There is also a handy store cupboard. Upstairs bedroom 1 offers en-suite shower room and fitted wardrobes. There are three further double bedrooms, a family bathroom and store cupboard. All bedroom feature fitted wardrobes.
Outside offers fully enclosed rear garden, garage and off road parking for two cars.
Each Kingfisher homes offers the follow features
• Electric oven, ceramic hob & hood.
• Ceramic floor tiling to kitchen, dining and utility area
• Fitted wardrobes
• Intruder alarm
• Indian sandstone patio and paving
• 10 year NHBC build warranty
Dimensions
KITCHEN/DINING AREA
8.948m x 3.199m 29’4” x 10’6”
LIVING ROOM
4.698m x 3.716m 15’4” x 12’2”
STUDY
2.987m x 2.949m 9’9” x 9’8”
UTILITY
2.268m x 1.650m 7’5” x 5’5”
MASTER BEDROOM
3.716m x 3.680m 12’2” x 12’0”
BEDROOM 2
3.348m x 3.265m 10’11” x 10’8”
BEDROOM 3
3.572m x 2.785m 11’9” x 9’1”
BEDROOM 4
3.209m x 2.823m 10’6” x 9’3”
Location
Mattishall offers a host of amenities including shops, cafés, a pub, doctors’ surgery, children’s play area and a primary school, all within walking distance. With its excellent location, rural charm and friendly community, this desirable village offers contemporary living in the heart of Norfolk. Dereham town is located just over 5 miles away offering a host of popular shops and facilities, while The A 47 is easy reach offering a commute to Norwich city center in under 13 miles.
By road from The Kingfishers to:
Dereham 6 miles
Norwich Train Station 13 miles
Fakenham 17 miles
Norwich 17 miles
Holt 23 miles
Blakeney 28 miles
Call Bidwells if you have any questions or would like to arrange to visit to this exciting development.
Agents Note- External photos are taken of plot 20. Internal photos have been taken from the development showhome which is the same house type.
*T&C apply. Full details are available by request, and are also detailed on the Denbury Homes website.

































































