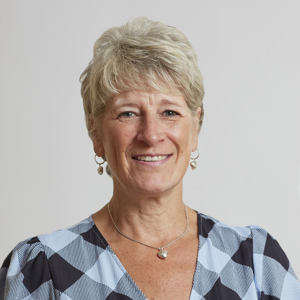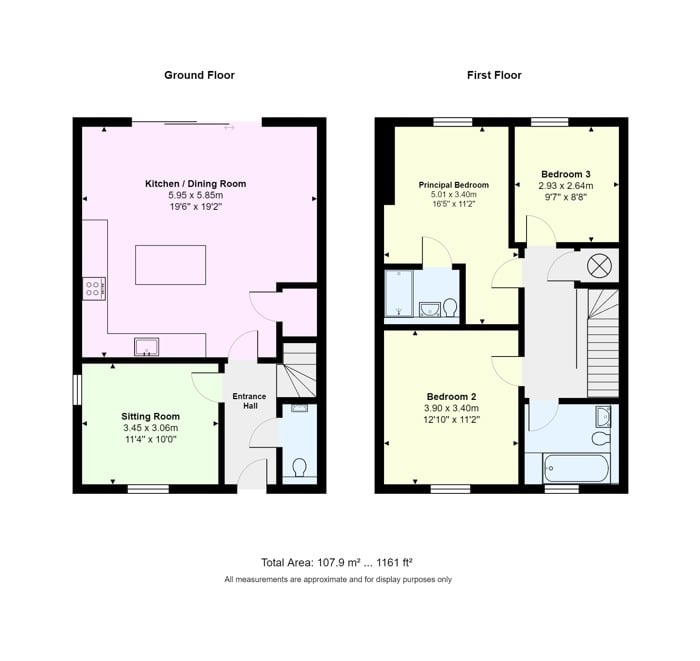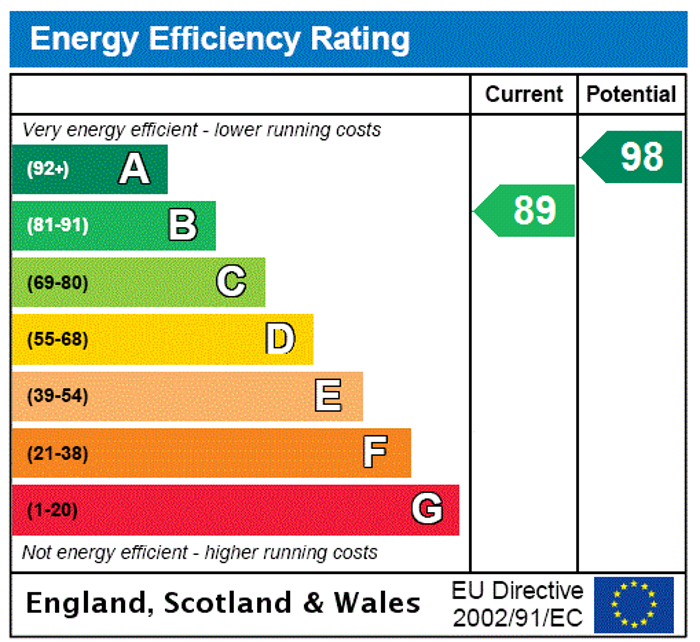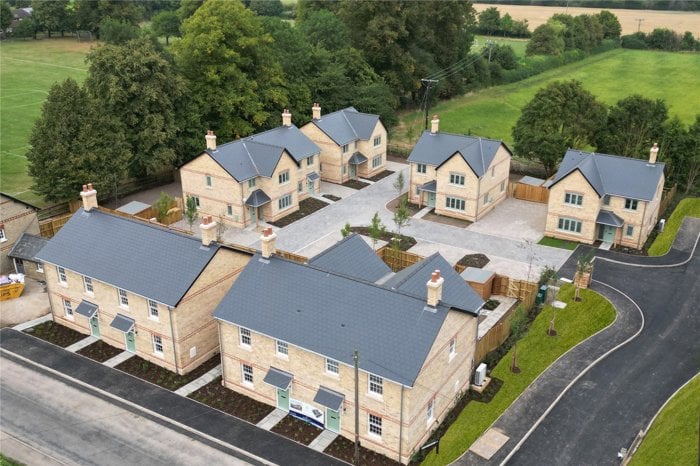READY TO MOVE INTO - STUNNING NEW HOME IN GUILDEN MORDEN!
Key features
- Spacious Layout: 1,161 sq ft of accommodation over two floors.
- Generous open-plan kitchen/dining/family room at the rear, complete with sliding doors opening to a private garden.
- Bright separate living room to the front.
- High-Quality Finish: Designed with modern fixtures and fittings throughout.
- Eco-Friendly Heating: Air source heat pump providing efficient heating, with underfloor heating on the ground floor and radiators on the first floor.
- Car Charging Ready: Each home is equipped with a 32Amp cable, ready for the installation of a personal EV charger.
- Move-In Ready: This home is fully completed and ready for occupancy, with no delays.
- This property is ideal for those seeking a comfortable and stylish home with energy-efficient features, all in a well-designed space.
- Contact us now to discuss the available incentives and arrange a viewing!
OPEN FOR VIEWING THIS SUNDAY, 2nd MARCH 10am TO 2pm
Plot 3 is a beautifully designed, high specification home set over two floors, blending a traditional layout with modern elegance. Nestled in the charming village of Guilden Morden, this spacious 1,161 sq ft property offers exceptional living spaces, stylish interiors and eco-friendly features.
** Property Highlights **
Bright & Spacious Living
- Open plan kitchen/dining area with sleek Velfac sliding doors leading to the rear garden
- Bright and airy separate living room to the front
- Contemporary high end kitchen featuring Bosch appliances for a premium cooking experience
- Convenient ground floor WC
Three Generous Bedrooms
- Principal bedroom with a stylish en suite, complete with Hansgrohe fixtures.
- Modern family bathroom featuring Duravit sanitaryware
** PREMIUM FEATURES **
- Energy efficient heating - air source heat pump providing heating & hot water, plus underfloor heating on the ground floor.
- Luxury flooring - LVT flooring downstairs and plus carpets upstairs
- High quality finishes - Fully tiled bathrooms with Duravit sanitaryware & Hansgrohe taps & showers
- 10 year new homes warranty - peace of mind with long-term assurance
* * PRIME VILLAGE LOCATION **
A picturesque village in south-west Cambridgeshire, offering a welcoming community and excellent local amenities:
- Primary school, pub, village hall, recreation ground & farm shop
- Easy access to top rated secondary schools, including Bassingbourn Village College and leading Cambridge schools
Fantastic Transport Links
- Ashwell & Morden Railway Station (4 miles) - Direct services to London King's Cross (approx. 38 mins)
- A1(M) (6 miles west) and A10 (5 miles east) for excellent road connectivity
- Royston (9 Miles) and Biggleswade (7 miles) offer additional facilities and transport links.
** ABOUT THE DEVELOPER - BLUES PROPERTY **
A trusted Cambridge-based developer, Blues Property is dedicated to crafting high-quality homes using the finest local contractors, architects and designers.
- Management and Maintenance - a dedicated management company will oversee ongoing maintenance, with each homeowners becoming a member
*** ARRANGE A VIEWING TODAY & DISCOVER THE EXCITING INCENTIVES AVAILABLE FOR PLOT 3 ***
Estimated Council Tax Band = F £3,327.94 (2024/25)





























































