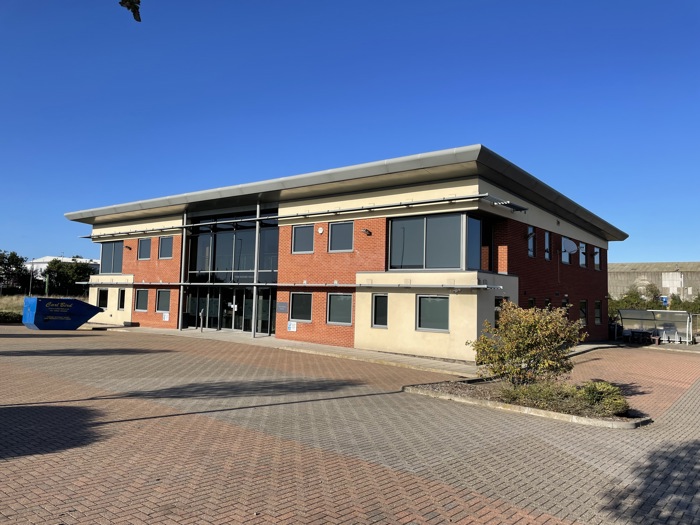Get in touch
-
Property & land search

Are you looking for a home?
Visit our Residential website

Biodiversity Units
Search for available Biodiversity Units listed for sale
-
Services

Our Projects
A track record to be proud of

Our People
Meet our team of dedicated, skilled professionals
-
Insights & Reports

The Productivity Engine
“Productivity isn’t everything, but, in the long run, it is almost everything”

Market Databooks
Key trends in office, laboratory and industrial
-
Our People

Looking to work with us?
Be part of better

Our offices
Locations across the UK
-
About us

Our Projects
A track record to be proud of

Recent news
Read all the latest news from Bidwells

































